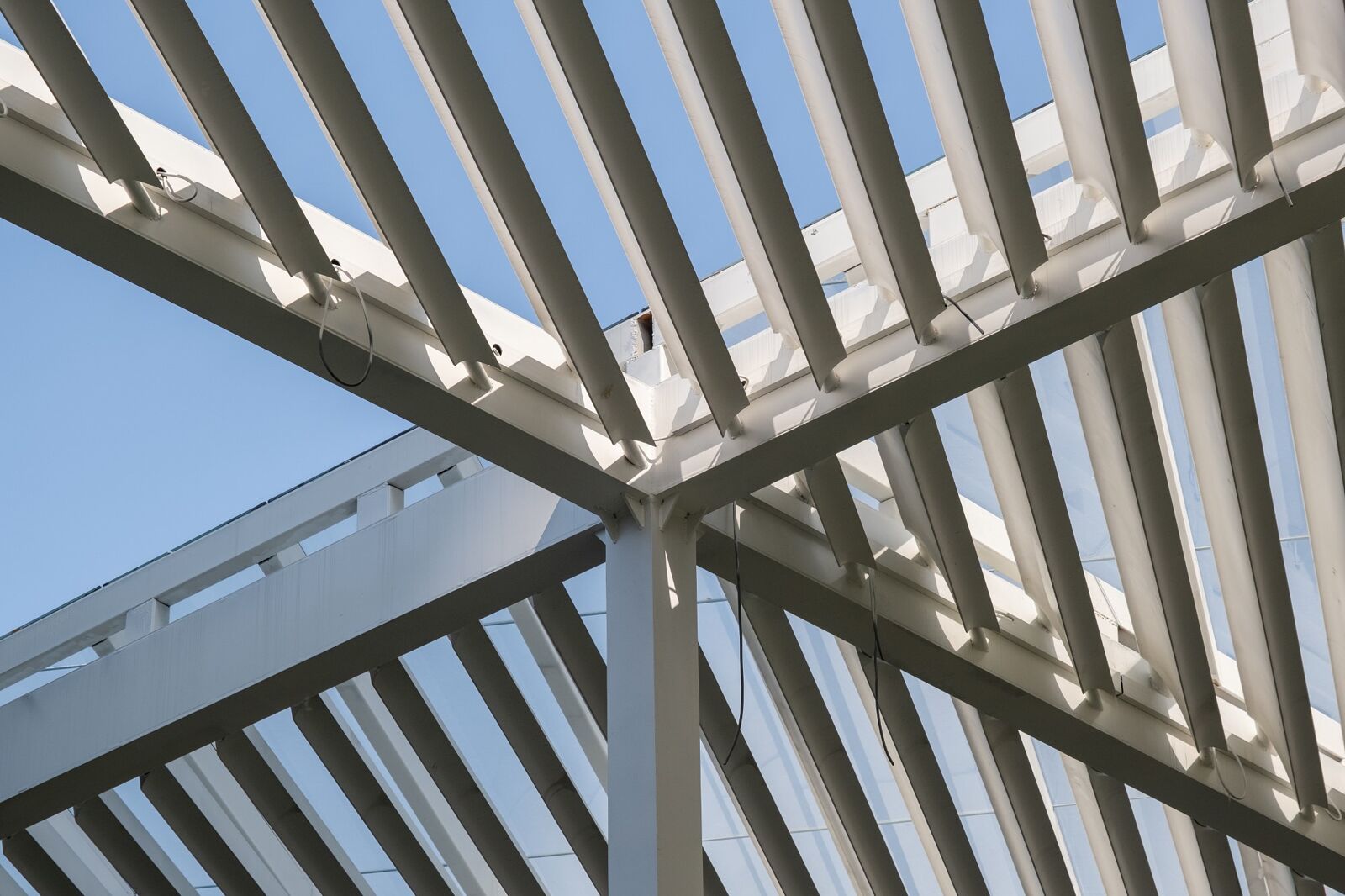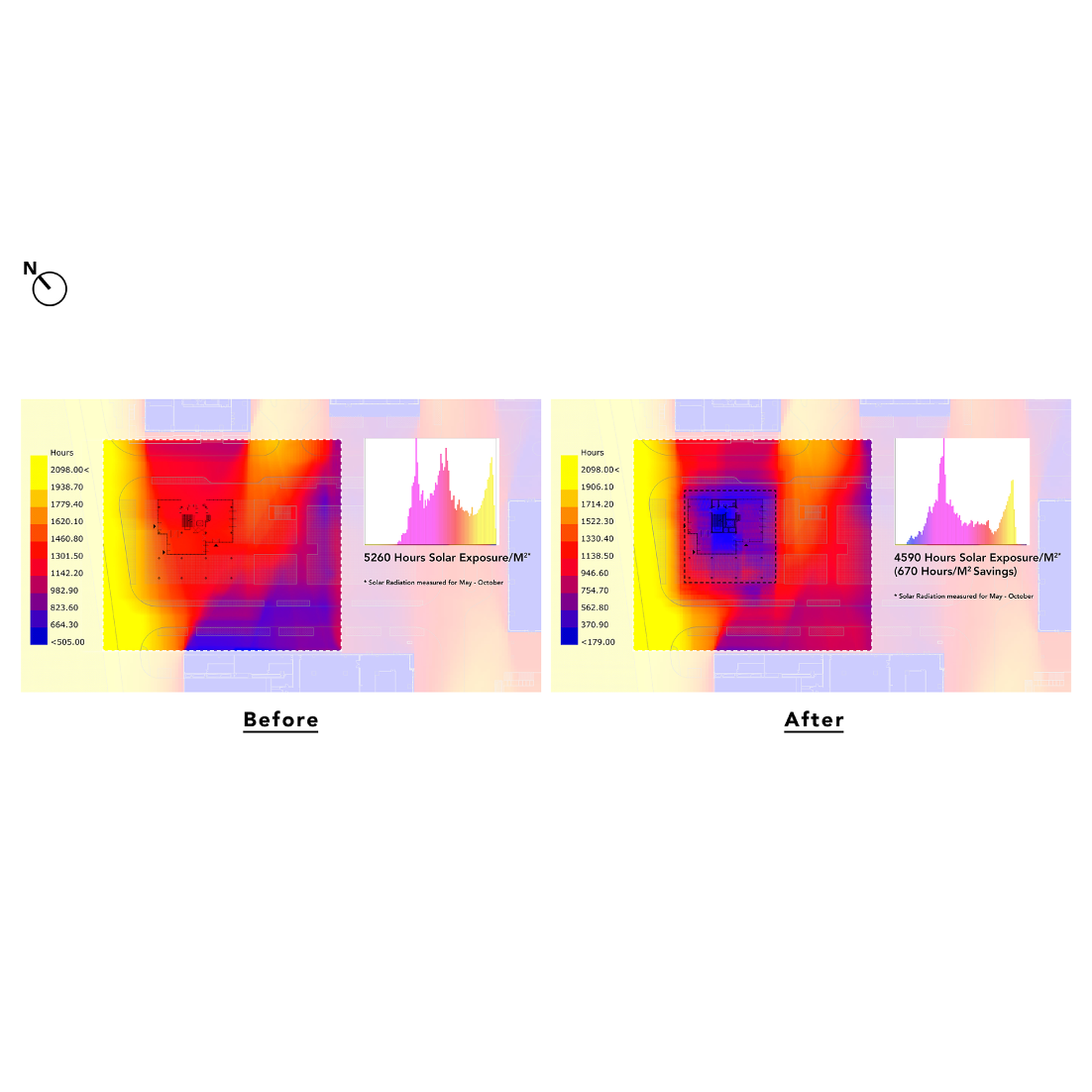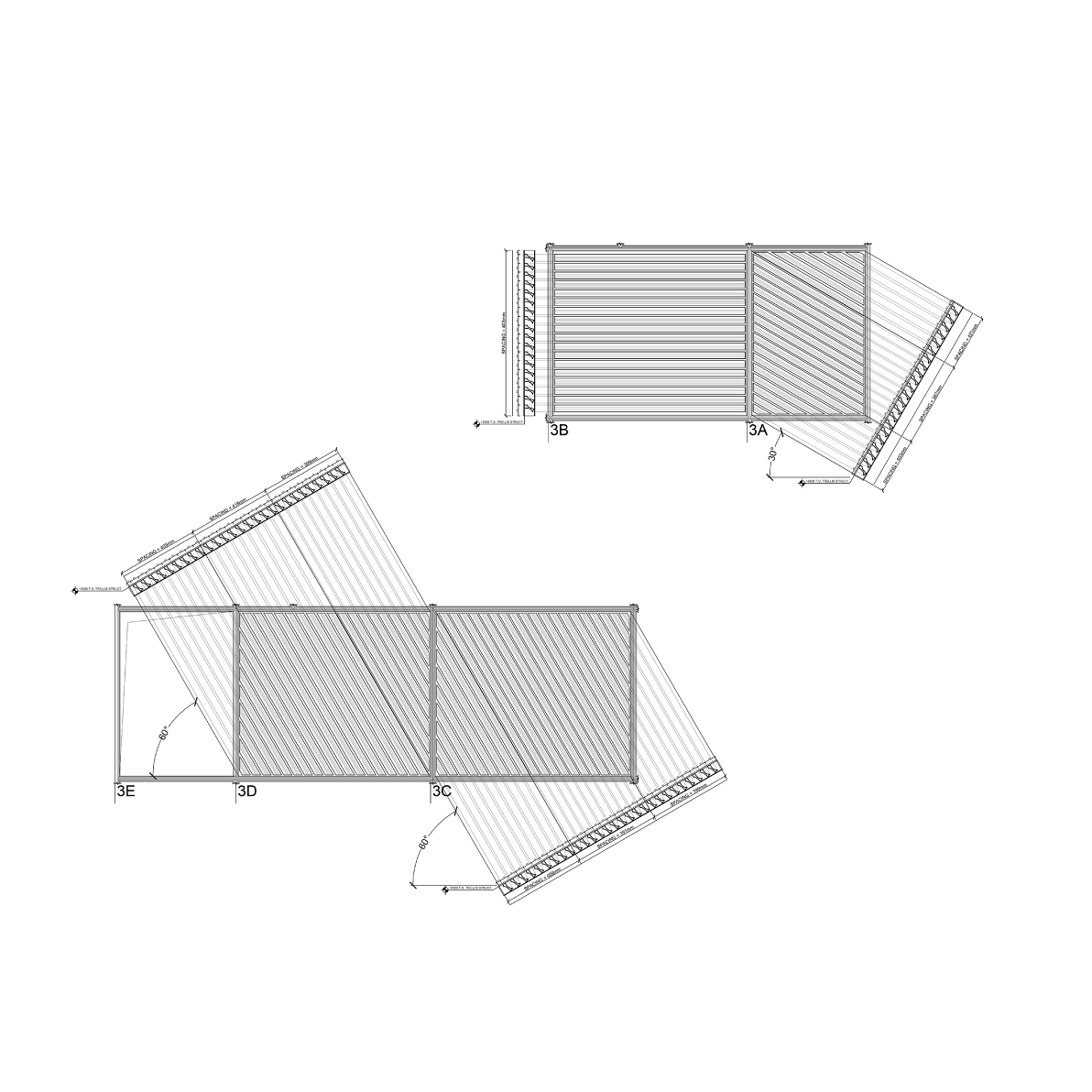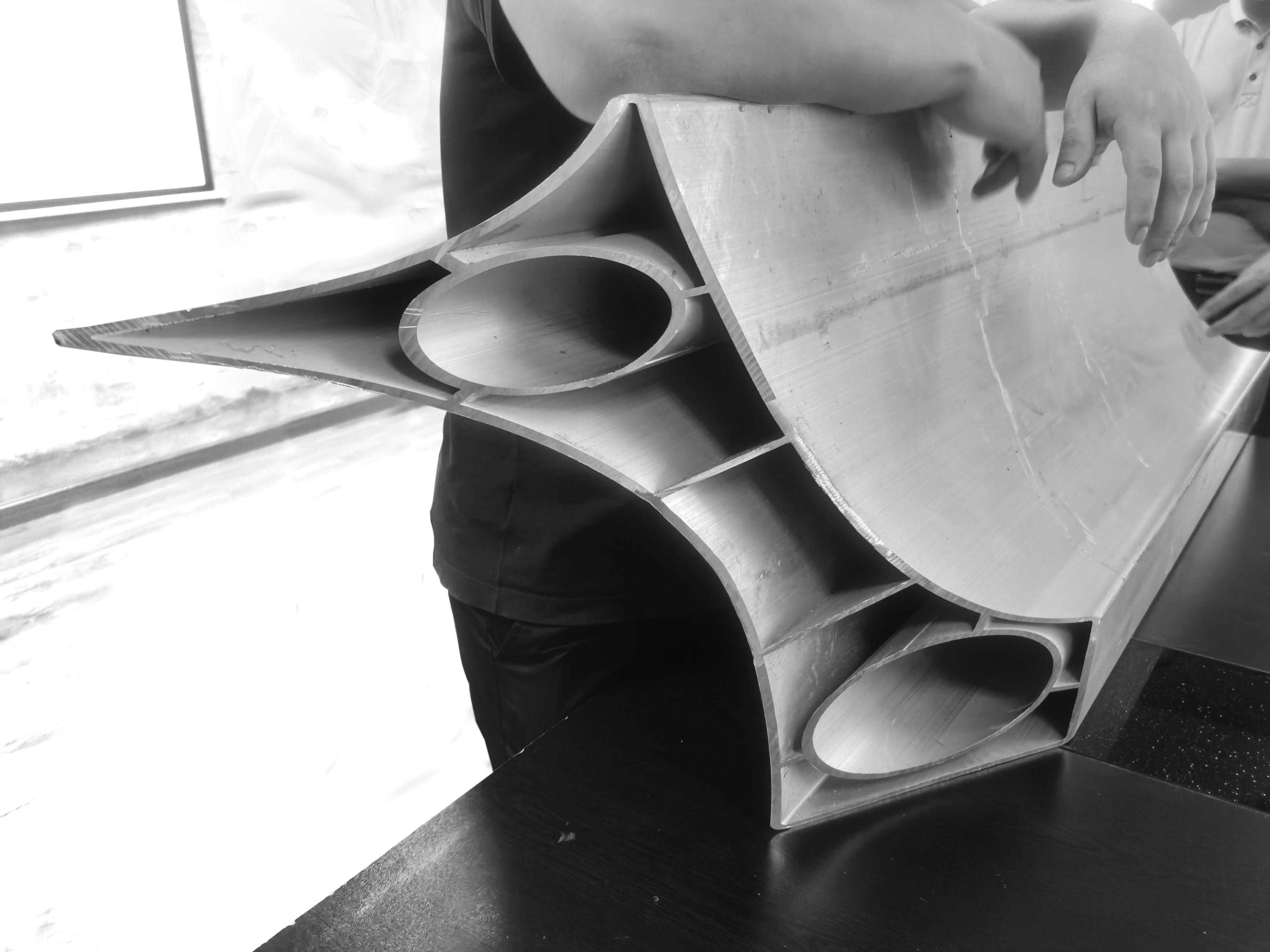


The Qianhai Shade Pavilion sits within a new park surrounded by a large commercial development as part of Shenzhen's third CBD. The Shade Pavilion creates a programmatic amenity for the park, with a cafe, bookstore and event space housed within a small-floorplate building. The design concept for the pavilion is to create a large shaded area much larger than the pavilion itself.


Shenzhen endures high temperatures and 13 hours of sun per day from May to October, leading to average temperatures upwards of 90 degrees F, and about 600 cooling degree-days per month. We designed a trellis to shade our pavilion rather than rely on mechanical conditioning.
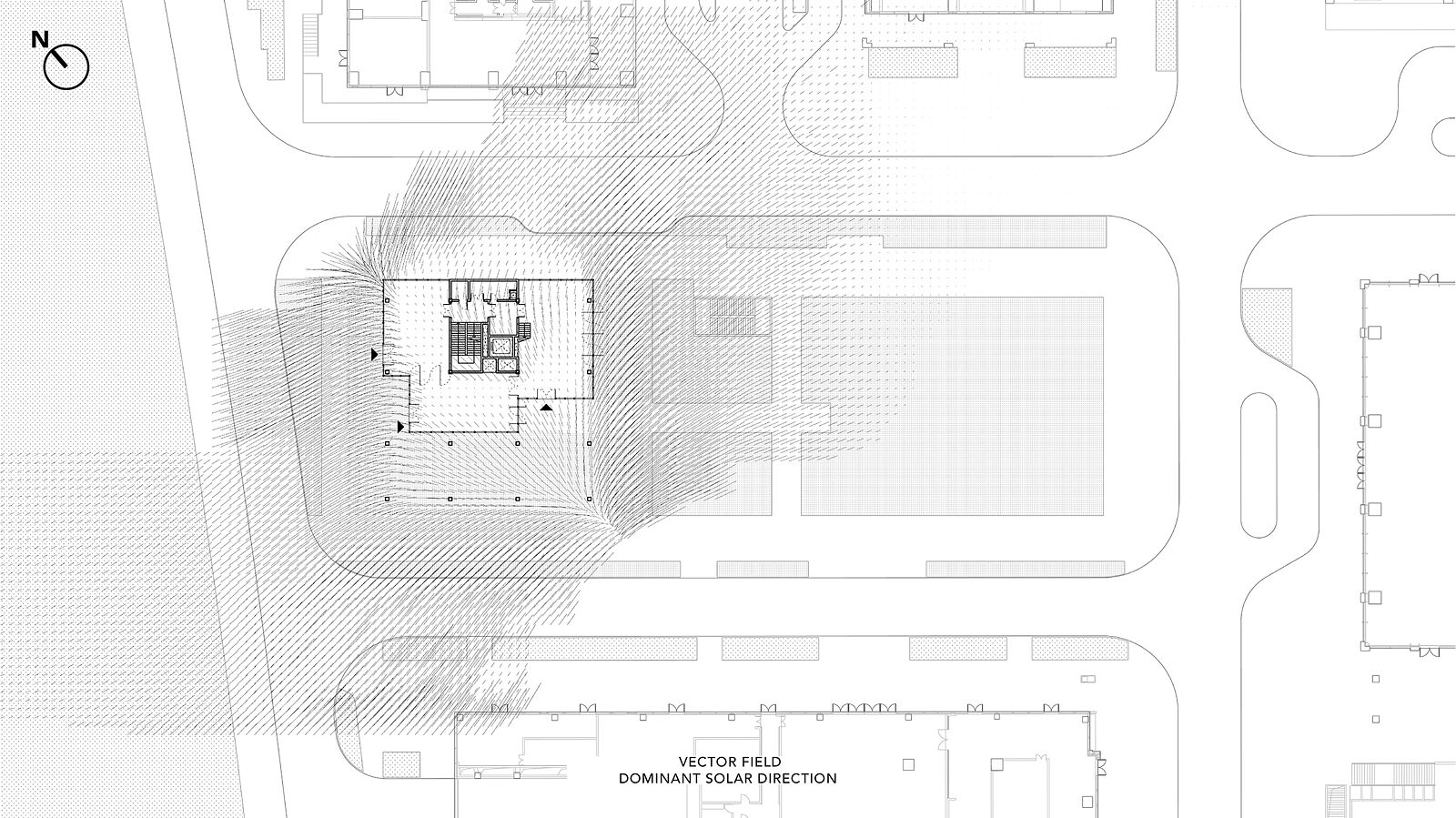
We designed an expansive aluminum trellis covering an area five times the size of the pavilion under which residents could gather, recreate, and enjoy their district. The trellis floats above the glass pavilion, allowing the pavilion to receive shade and lower the cooling load. By decoupling the trellis structure from the pavilion, we also avoided thermal bridging between the shade structure and the interior.
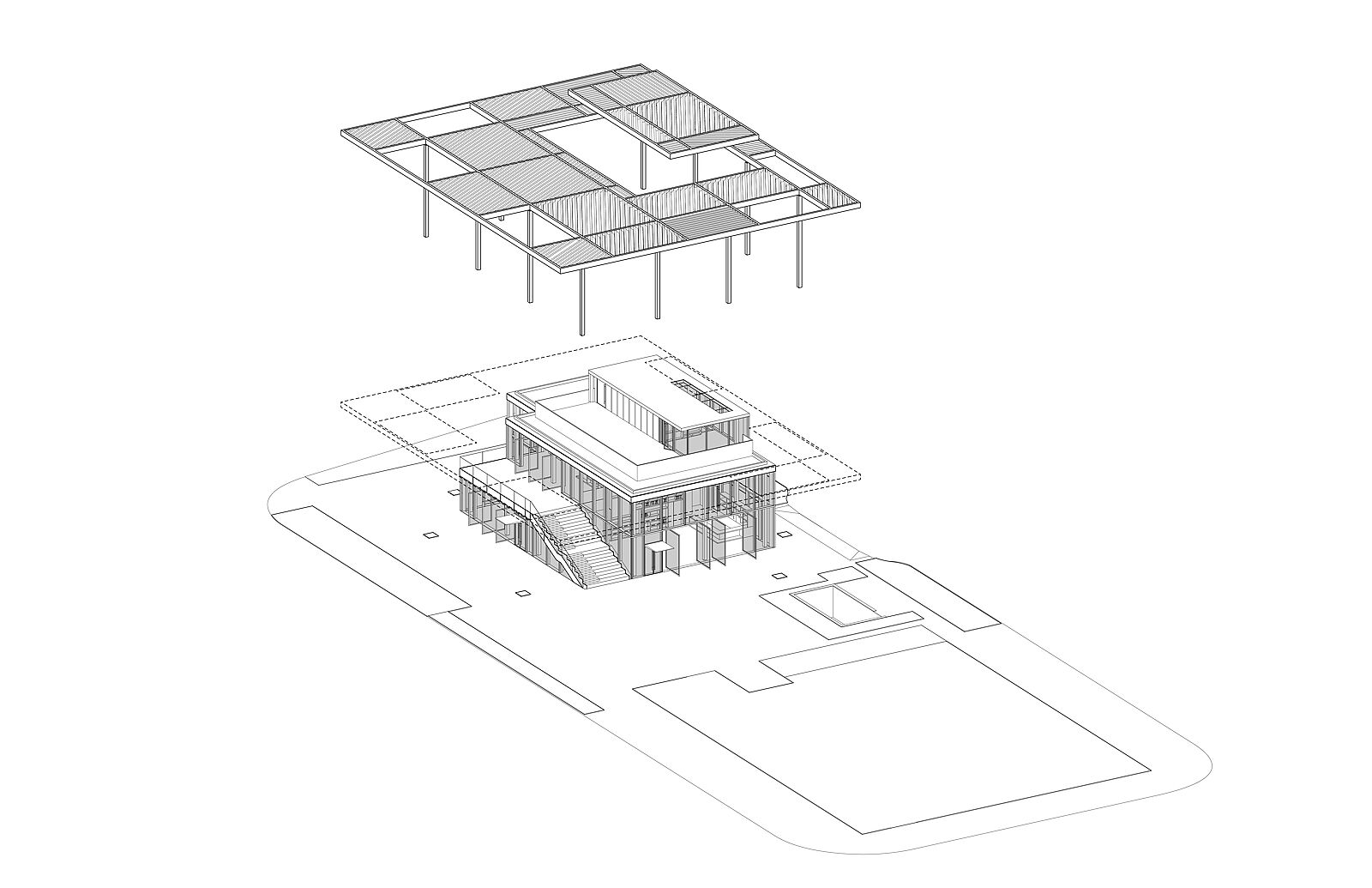

As the building's defining feature, the trellis's function was not only to shade inhabitants below, but also to translate the solar exposure into a perceptual effect. To do this, we designed a concave louver profile to bounce diffuse light without transferring heat. The vast majority of solar heat gain occurs from direct illumination, while subsequent caustic bounces of a given sun ray will transfer visible light with very little heat. Thus the carefully angled louvers of the trellis create a shaded ground plane and illuminated underside.
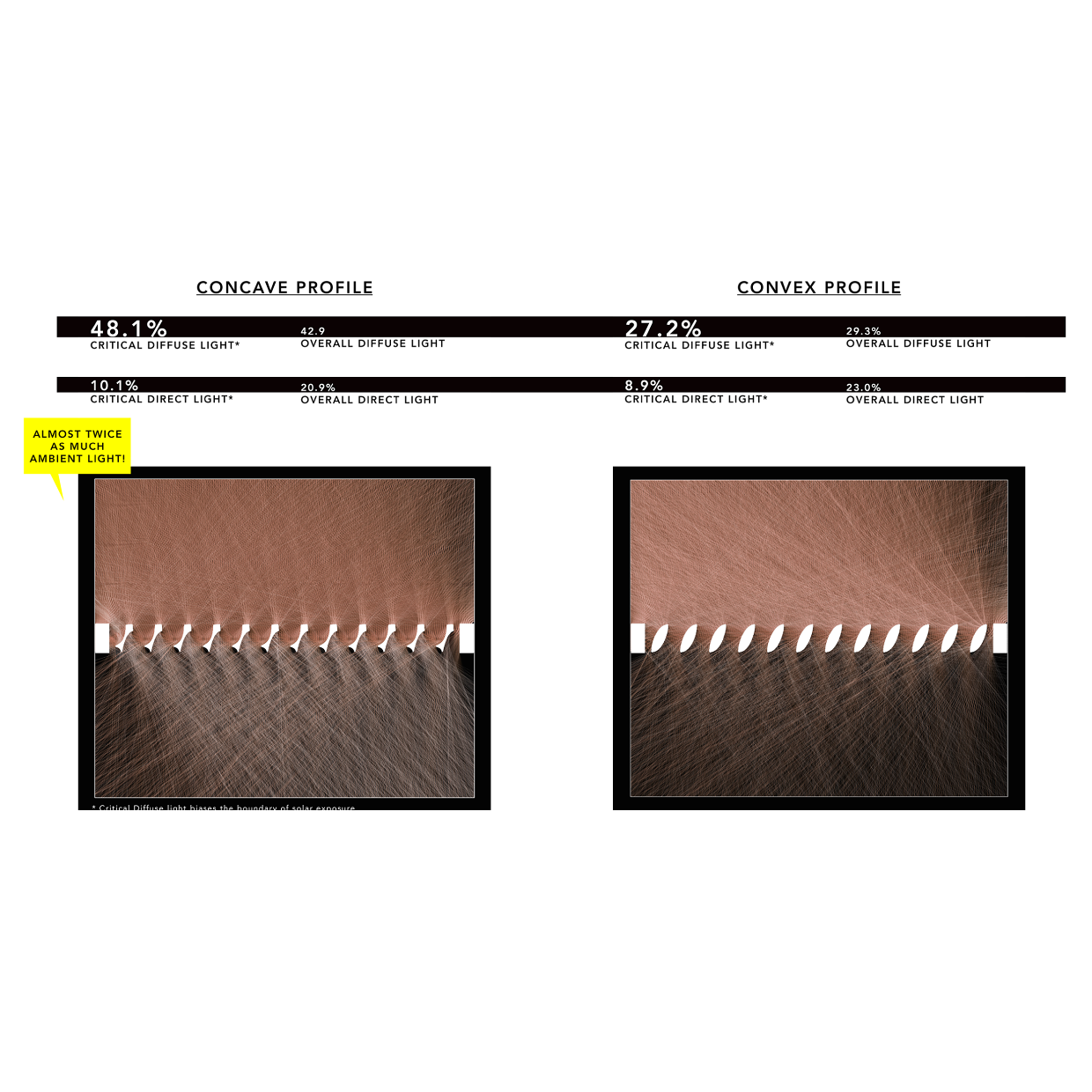

Through iterative testing we designed a concave louver profile for our trellis that bounces diffuse light without transferring heat. By using a concave louver profile as opposed to a convex louver profile, we can provide twice as much diffuse light below the canopy.
